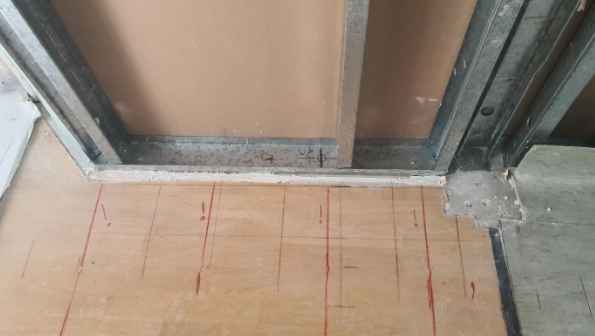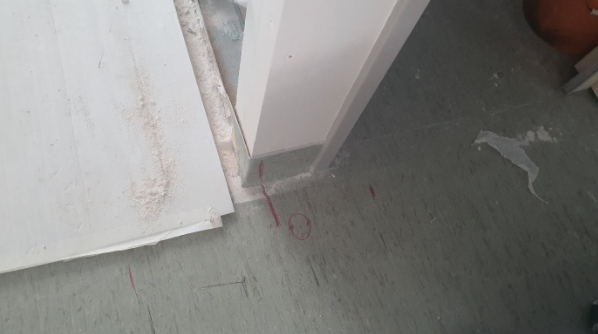PROJECT REQUIREMENTS To help construct an extra ICU space in a hospital, sinks had to be added. This required coring […]
To help construct an extra ICU space in a hospital, sinks had to be added. This required coring to enable services through like the plumbing


To save any grief (i.e. hitting steel while coring) CSI were asked to scan and mark out where steel may be present.
The team noticed some vague deep reflections, so while it was easy to identify the mesh and strands closer to the surface, it was harder to deduce what was going on with the construction at an approximate 300mm depth.
It pays, even on the simple jobs, to take the time to follow-up those harder to fathom reflections.
By changing the GPR settings the team were able to identify and mark out steel running at regular intervals further into the floor system.
The building team was able to core through for the plumbing without hitting steel. Good luck with those coring challenges.