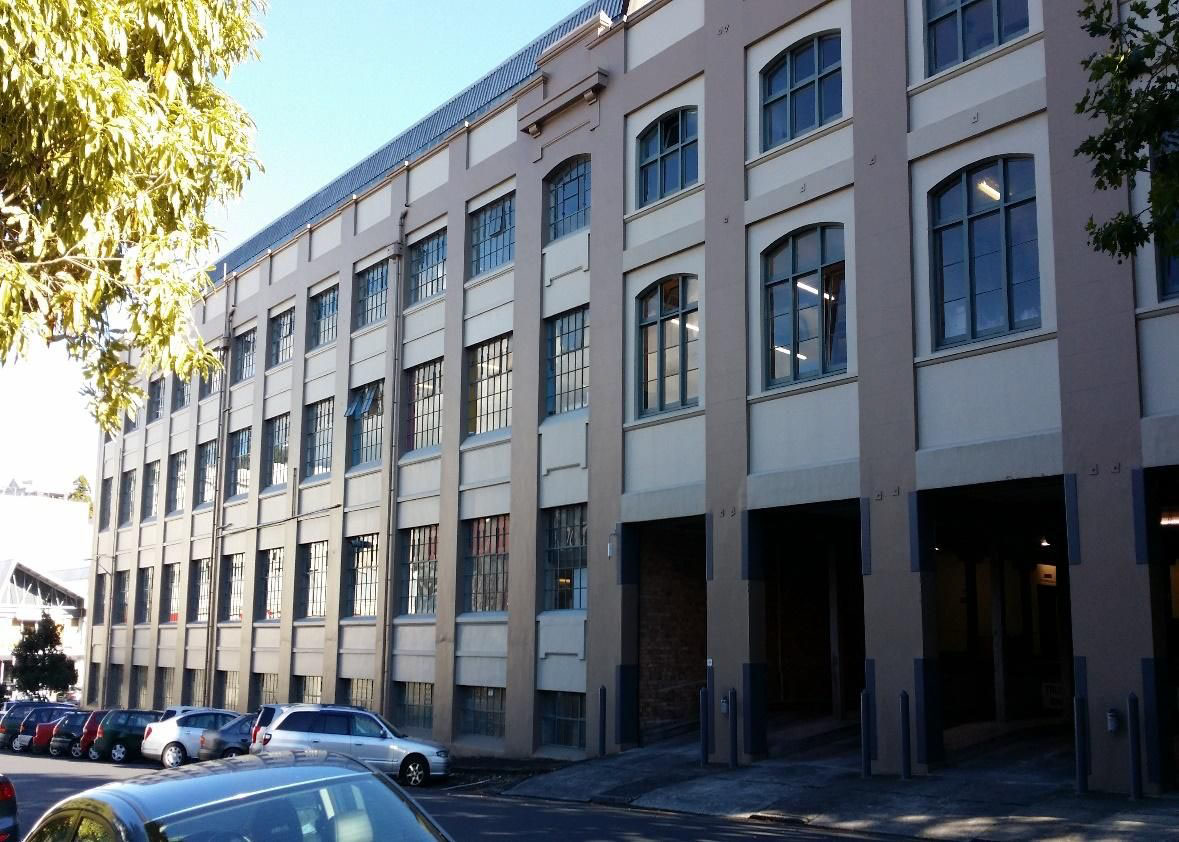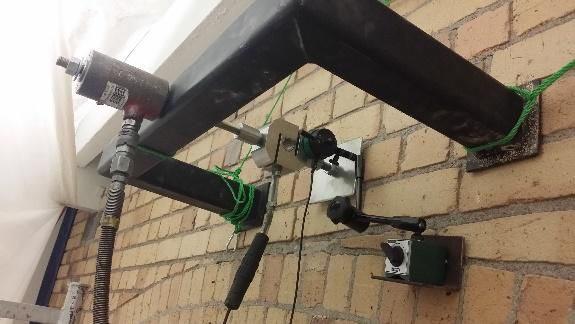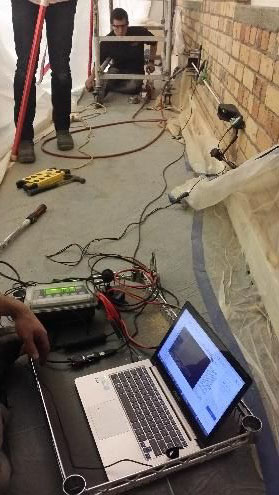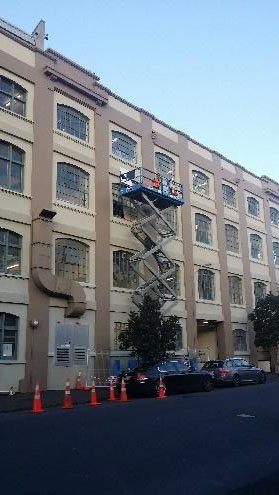Working on this heritage building located in Auckland, NZ was our largest job to date. We worked on this project for months doing extensive and detailed investigations. Working early mornings and late nights, this was a challenging yet rewarding project.




First, we obtained 12 cores (4 plaster, 4 brick, 4 mortar) for testing. We were then able to successfully drill horizontal bands in 3 locations as well as identify the type of timber used in the original construction of the building. We also did some investigative work on the floor in regard to wall ties and joists (diaphragm connection). The roof was checked and we were able to identify the roof truss member size, roofing material, purlin sections, and sarking. When it came to the building foundations, we used GPR to confirm the size and depth of the foundations from the foot path in 3 locations and scanned existing diaphragm connections, jib, and flooring. Shear and tensile strength tests were performed on existing bolts and brought to failure to measure load capacity while direct tension and torque tests were performed on recently installed threaded anchor rods as per earthquake strengthening requirements. Lastly, we did some excavation work as requested by the client to confirm some of our findings.
With all the tests performed and work done, we were able to gather amazing results without causing any damage to this heritage building. With the report, the client was able to properly plan their seismic strengthening approach. Because of our non-destructive scanning and testing on multiple areas of the building, the client saved a vast amount of money due to removing any possibility of hitting and damaging reinforcement.